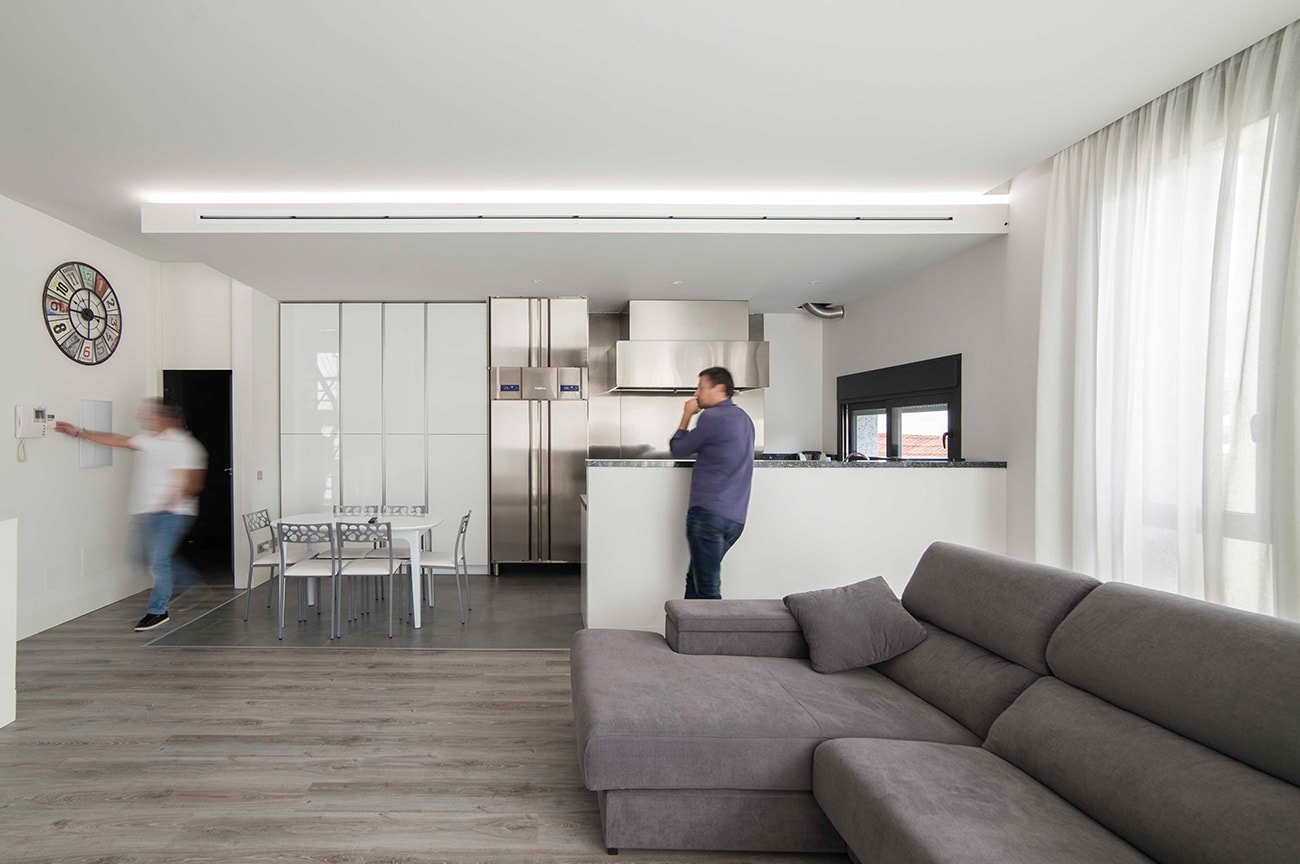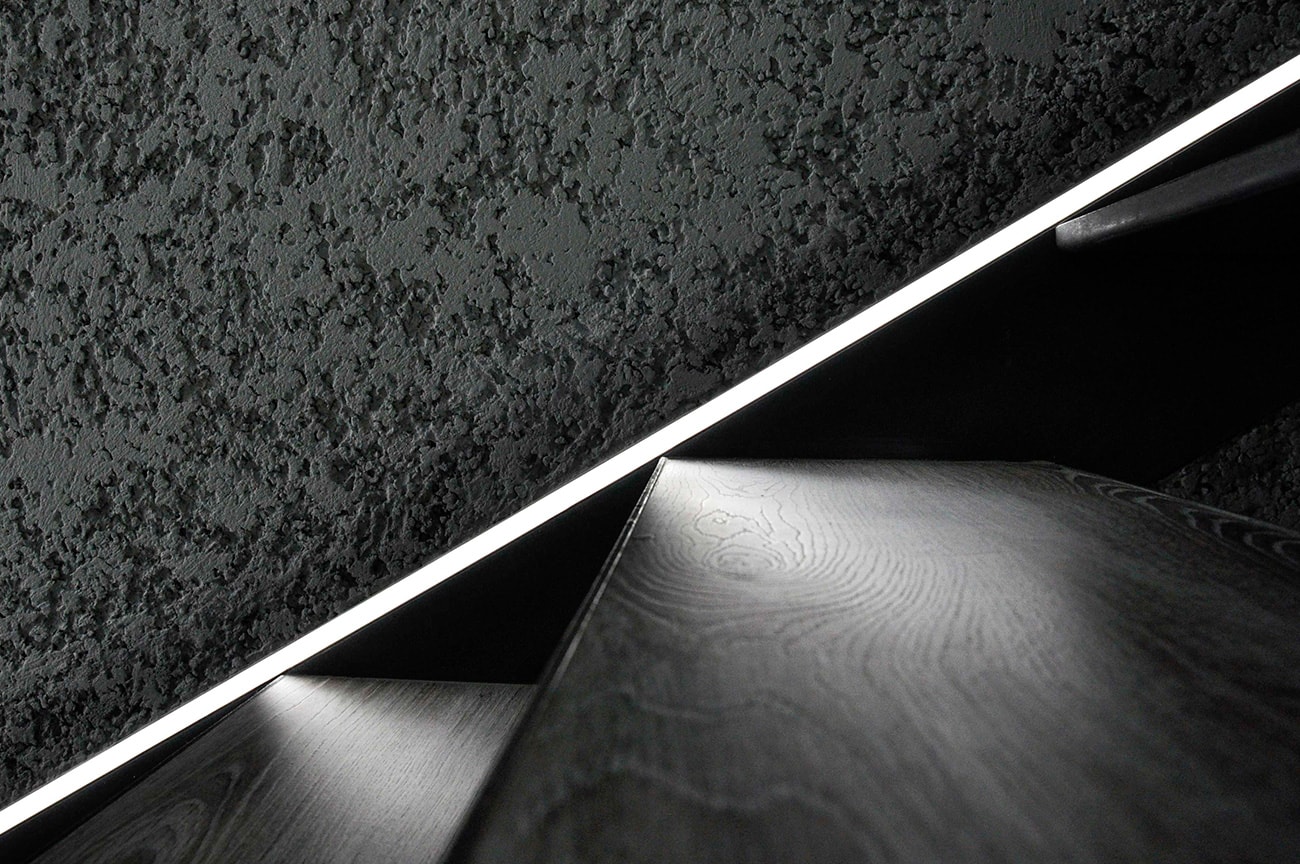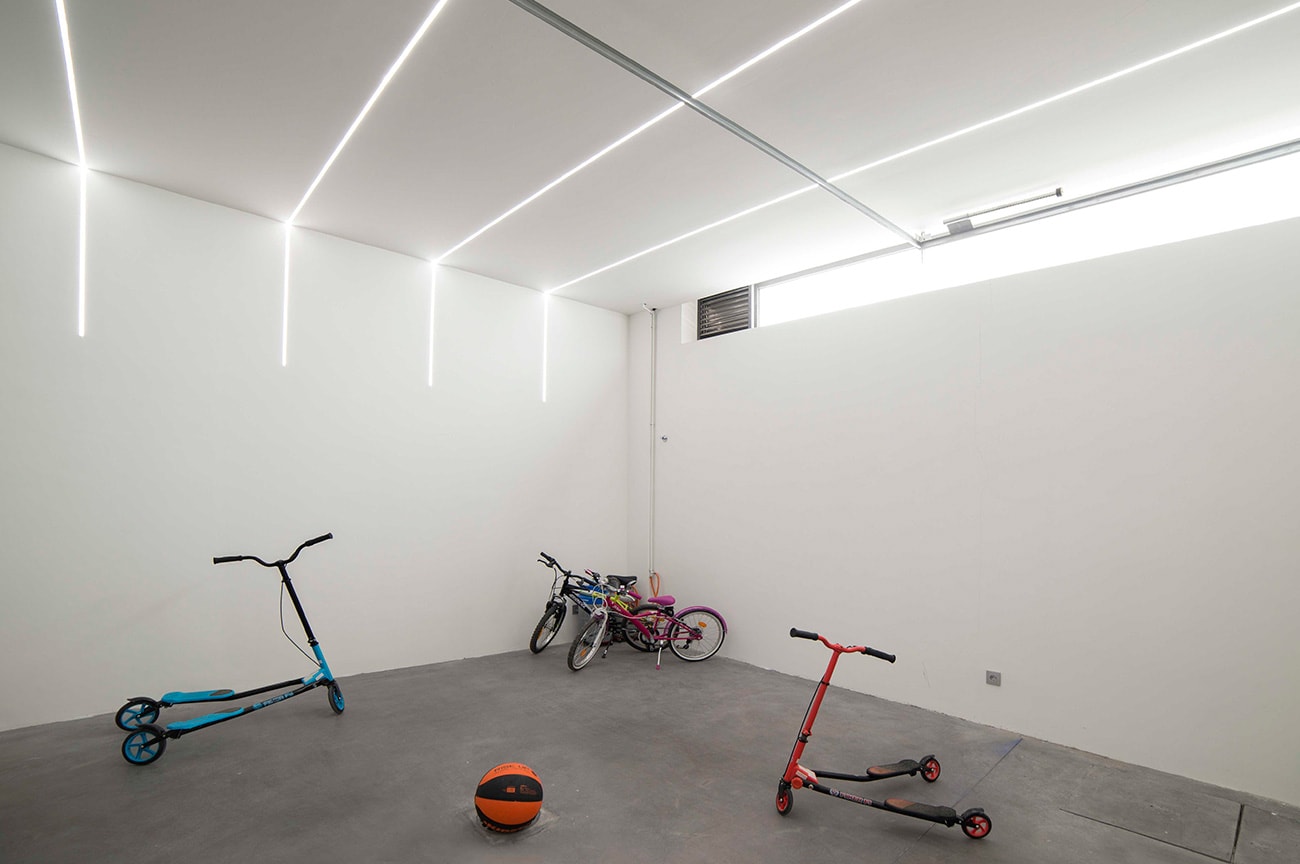
SALINAS
The first contact with the owners allows us to have clear premises for the new project. A formal language, simple and clear, with pure lines and at the same time diaphanous and open environments with the objective that most of them could have visuals towards the Mediterranean Sea.
The house develops on three levels, with the staircase as a single point of connection between the three floors, as a central and sculptural element of wood and glass. The superposition of volumes allows to develop a work of full, empty and shadow games in all the facades.








