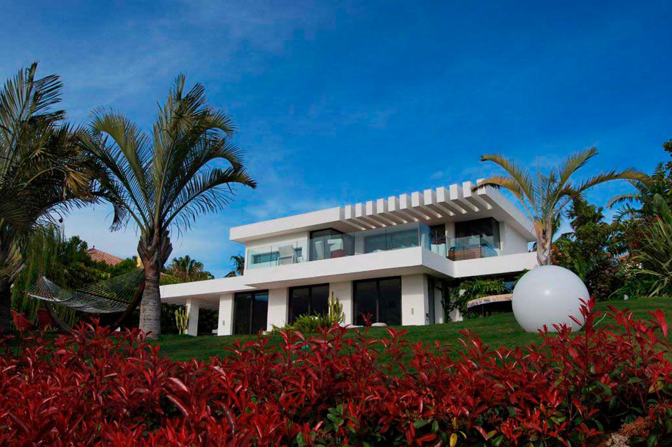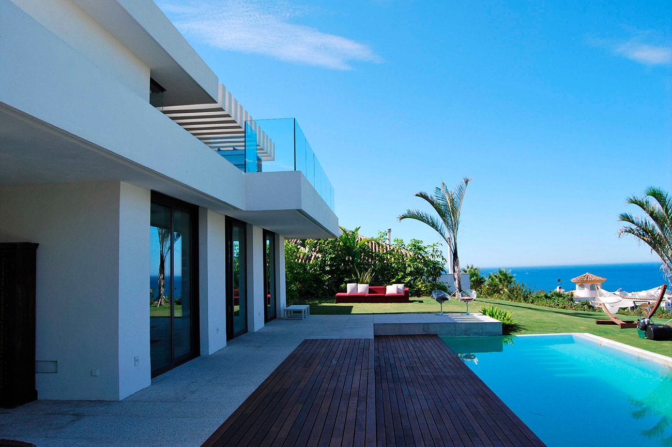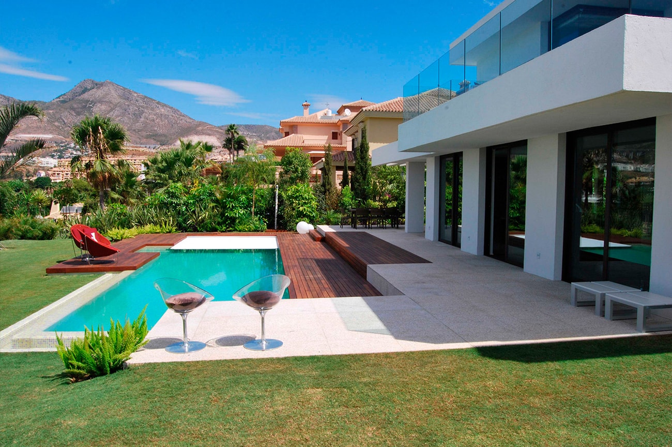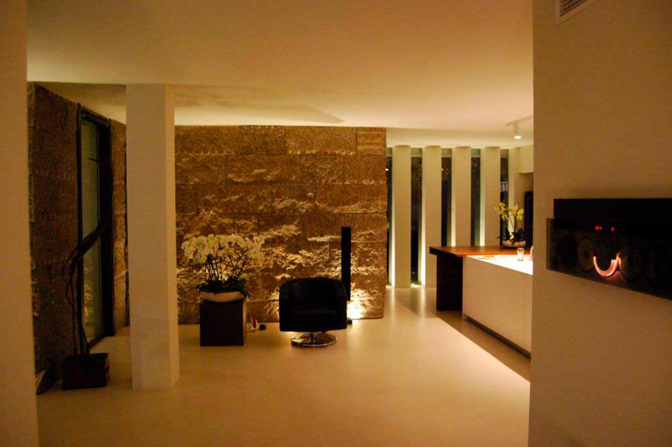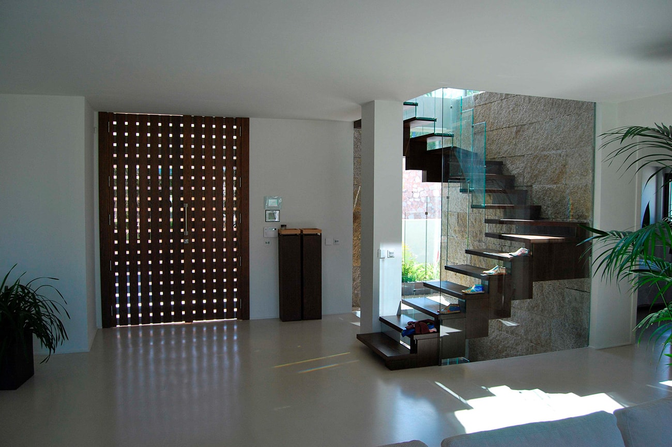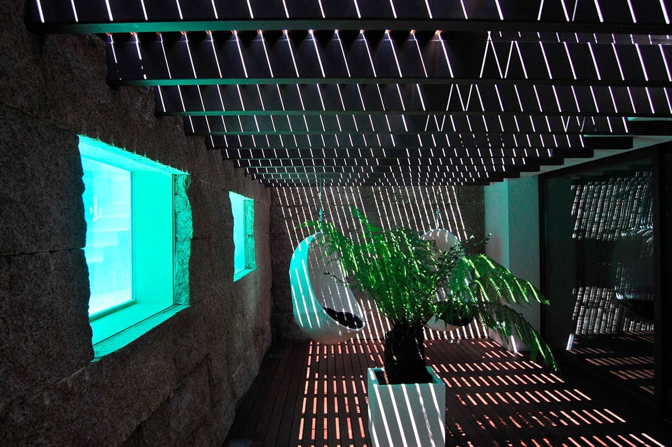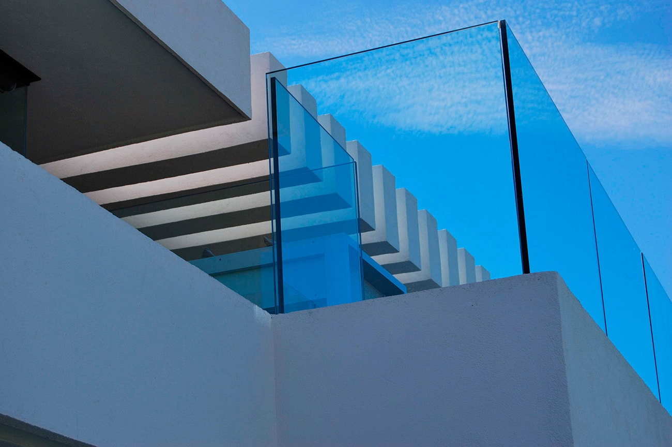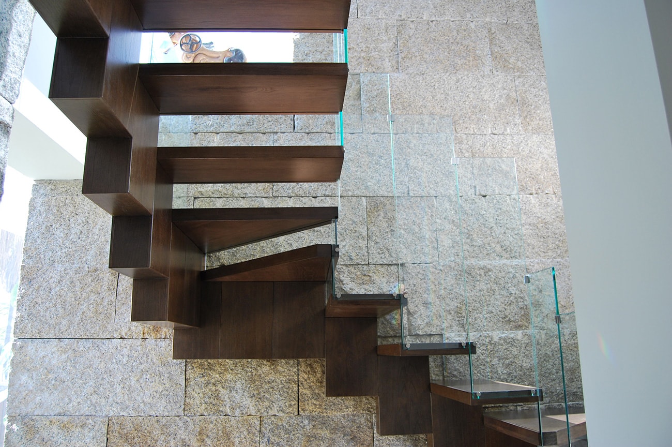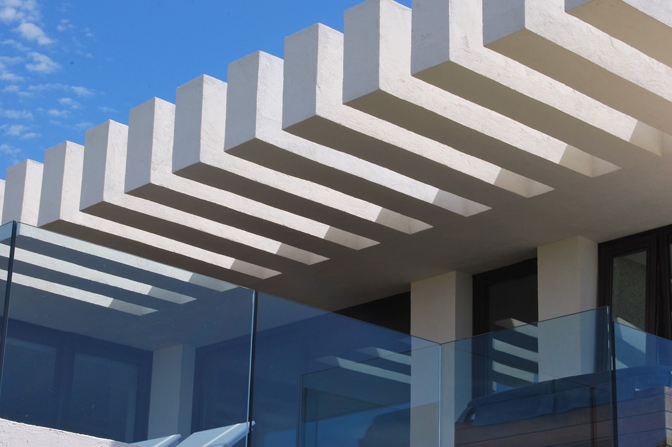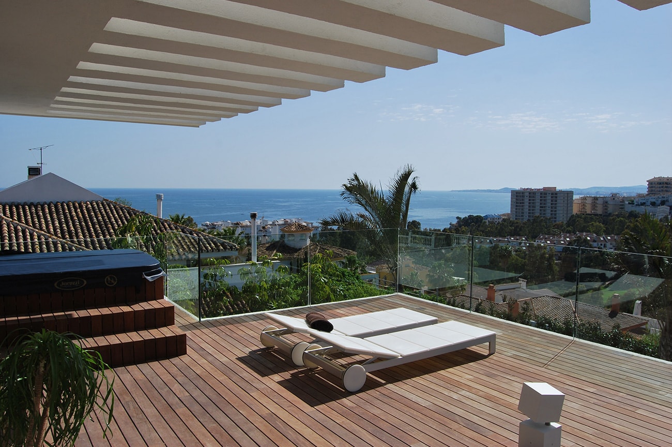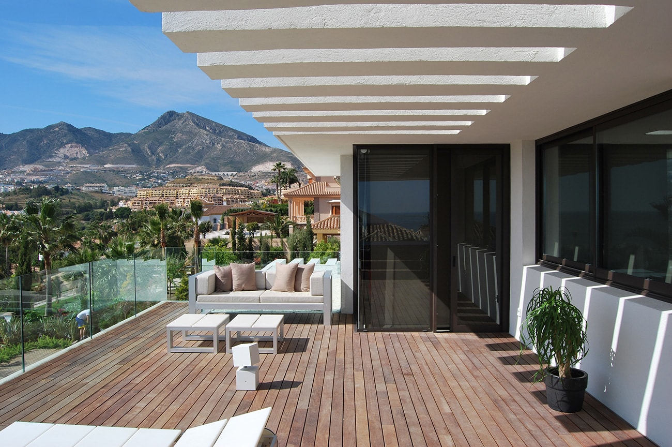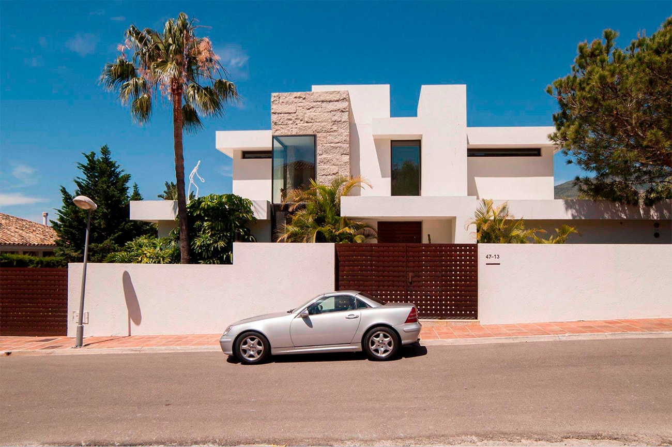
HOUSE F&W | BENALMÁDENA – MÁLAGA‐ SPAIN
The first contact with the owners allows us to have clear premises for the new project. A formal language, simple and clear, with pure lines and at the same time diaphanous and open environments with the objective that most of them could have visuals towards the Mediterranean Sea.
The house develops on three levels, with the staircase as a single point of connection between the three floors, as a central and sculptural element of wood and glass. The superposition of volumes allows to develop a work of full, empty and shadow games in all the facades.
On the ground floor, located at street level, there are public areas: entrance hall, living room, dining room, kitchen, toilet and two of the bedrooms with shared bathroom. The kitchen with a large central island works as an integrated space to the dining and living areas.
The upper floor is intended for the most private part of the house and with a single use intended for home owners. The master bedroom with dressing room, desk and bathroom sectorized that is organized around the shower, whose location prioritizes the sea views.
